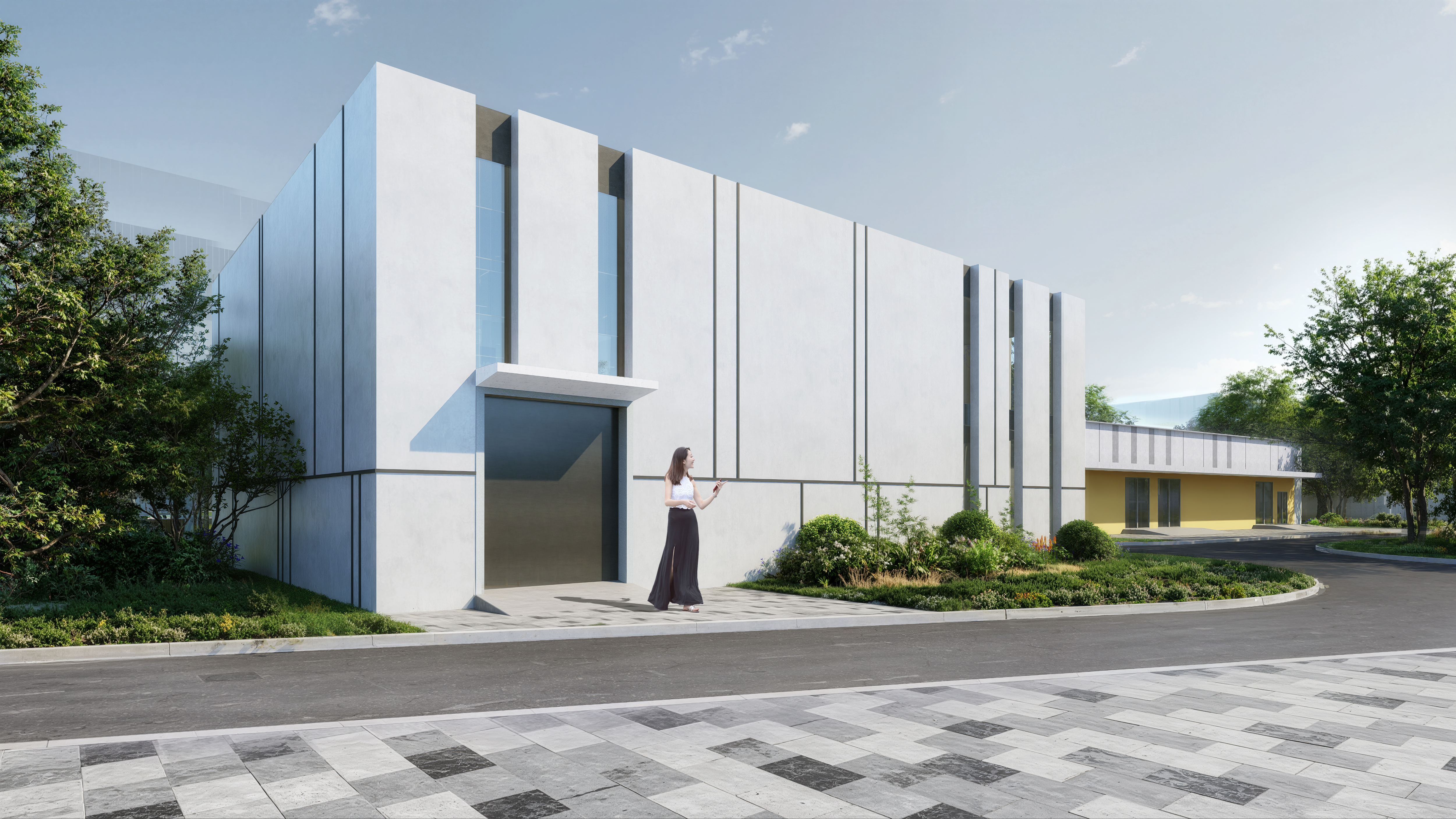Visualizing Tomorrow's Spaces
Featured Projects

Modern Office Atrium & Lobby Design
This project showcases a sleek and contemporary office environment designed around light, openness, and connection. The central atrium integrates greenery and natural light to create a calm and inviting atmosphere, while the main lobby features refined materials and transparent elements that emphasize sophistication and clarity. Together, these spaces balance modern aesthetics with functionality, promoting a sense of harmony and productivity.

Lugaro x IWC
High-end retail interior visualization featuring a luxury watch boutique with premium brand displays, sleek modern design, and realistic lighting — ideal for showcasing commercial space concepts.

Rooftop Terrace Lounge
A modern rooftop retreat designed for relaxation and connection. This open-air terrace features elegant seating, shaded areas, and natural elements that create a comfortable and inviting atmosphere. Perfect for casual meetings or quiet breaks, it offers a serene escape within an urban setting.

Industrial Campus Masterplan
An expansive industrial complex harmoniously integrated with its natural surroundings. The masterplan emphasizes efficiency, sustainability, and connectivity through green roofs, organized circulation, and well-planned spatial relationships. Designed to support large-scale operations while maintaining an environmentally conscious footprint, the site blends technology and nature seamlessly.

Minimalist Office Pavilion
A clean and modern structure defined by simplicity and precision. The building’s minimalist design uses linear forms, natural light, and soft landscaping to create a balanced and welcoming atmosphere. Its refined architectural language reflects functionality, elegance, and contemporary style.

Contemporary Research & Innovation Campus
A modern campus designed to foster collaboration, creativity, and progress. The architecture blends sleek lines, open spaces, and natural light to create a professional yet inviting environment. Surrounded by greenery and connected pathways, the design promotes both productivity and well-being in a forward-thinking setting.

Logistics & Production Facility
A streamlined industrial building designed for efficiency and clarity. The clean architectural form, highlighted by subtle color accents and rhythmic façade patterns, reflects precision and order. Ample space and thoughtful circulation ensure seamless operations within a modern, organized environment.
Contact
Interested in collaborating or have a question? Send an email to alex@xiannovations.ca